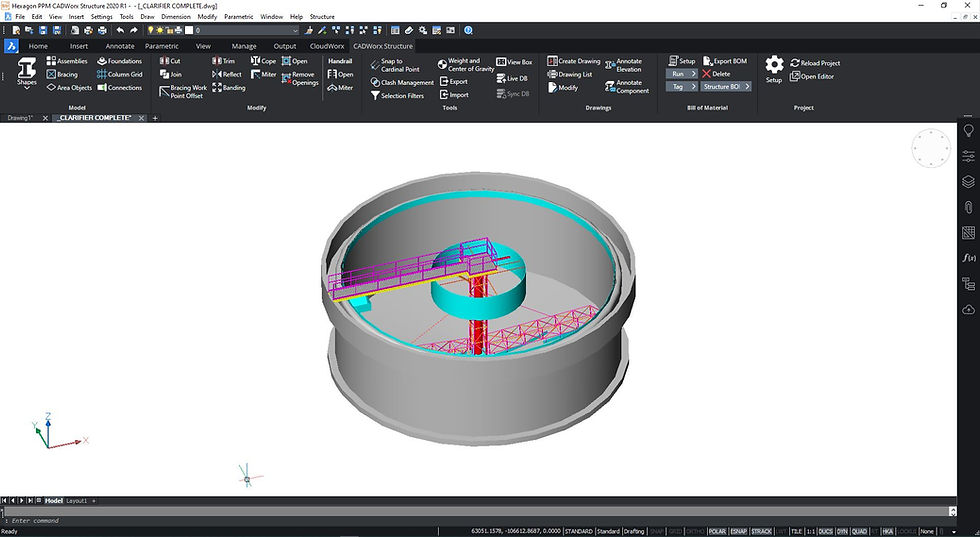Intelligent 3D Steel Design: Grids, Columns, and Beams
Civil Concrete: Footings, Slabs, Walls, Foundations, Custom Members
Traffic Items: Stairs, Ladders, and Handrail
Intuitive, flexible placement options enable users to quickly build simple or complex multi-tiered structures comprising of beams, columns, and secondary framing with ease, with coping or mitring applied to members automatically based on pre-set values.
Simple but powerful template-based routines allow for the modeling of civil concrete structures consisting of slabs, walls, footings, piles, or any custom-defined profile, with addition of these elements to a model made quickly and easily.
Traffic Items are usually the more difficult to model objects in a structure. Handrails, ladders, and stairs are made-up of various pieces of steel requiring a lot of time to model if done individually. Based on user-definable templates, various tools are provided that enable designers to create and place these objects speedily and effortlessly.
Decking and Grating
Selection Filtering
Weight and Centre of Gravity
Area Objects - such as grating and decking - are simple objects, but which really define the look of a 3D model; therefore, it is imperative that they be accurately depicted in rendered models. Grating can include banding around openings and perimeters so that these important safety features are displayed appropriately in the design. Display of openings in grating with or without secondary banding is possible.
The Selection Filters tool allows the user to build a filter that will allow them to select only the members they want from the 3D model. To create this filter, the user can build it using Groups, Layers, and/or Object Type properties. Filters can be saved and recalled later.
A calculation of weight and centre of gravity report for the structure itself, or a combined calculation for the entire structure including equipment and piping (when using CADWorx Plant Professional in combination with CADWorx Structure Professional) is possible at any time at the click of a button.
Plates and Connections
Clash Detection and Management
2D Drawing Production
Structural connections and plates are essential elements to include in the 3D design model, particularly to perform clash management. Users can model any shaped plate object and a variety of connection types between structural members, including bolts for bolted connections.
Clash Management is an essential feature of any 3D design software product, and is used to prevent costly construction delays due to clashes not becoming apparent until the physical plant is being built. Clash Management functionality provides tools to help designers prevent clashes from occurring, or to remove them if they occur as a model is being developed.
High quality drawing deliverables aid safe & efficient construction. Single Line steel drawings, and custom drawing definition using the Viewbox tool, with 2D representations applied to views, is possible.
Bills of Material can be generated in the model. In addition, a user can export Bills of Material to a Microsoft Excel format for easy manipulation. BOMs derived from common steel standards, support accurate and timely procurement of steel materials required either in the workshop or at the construction site.
Integration with CAESAR II
Integration with GT STRUDL
Integration with TEKLA®
Quickly produce accurate, rich reports for project management and procurement, and in support of downstream project phases.
Share designs and improve collaboration for project stakeholders by publishing P&IDs and linked data for visualisation and mark-up via a simple web browser.
Use of a central, shared project database enables instrumentation on P&IDs to be integrated seamlessly with CADWorx Instrumentation[PM1] , where detailed instrument design can be performed.
[PM1]Link to CADWorx Instrumentation web page.



